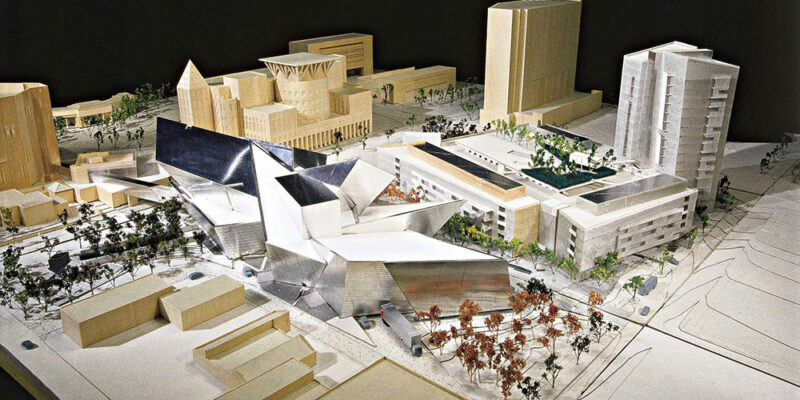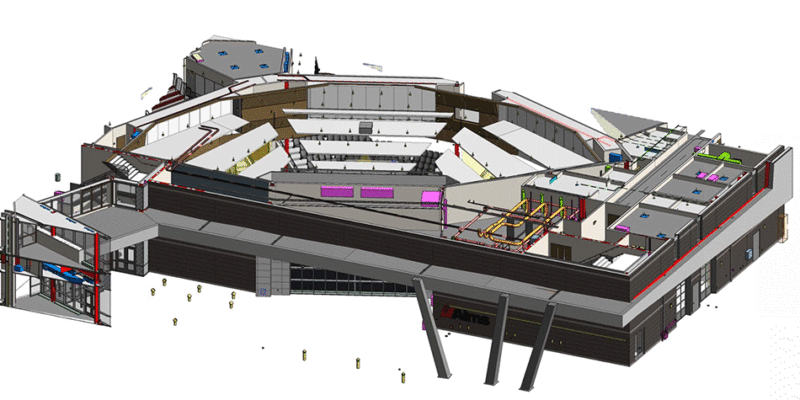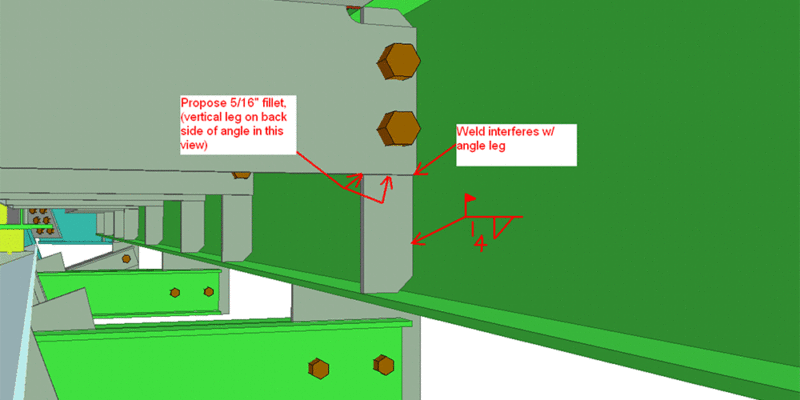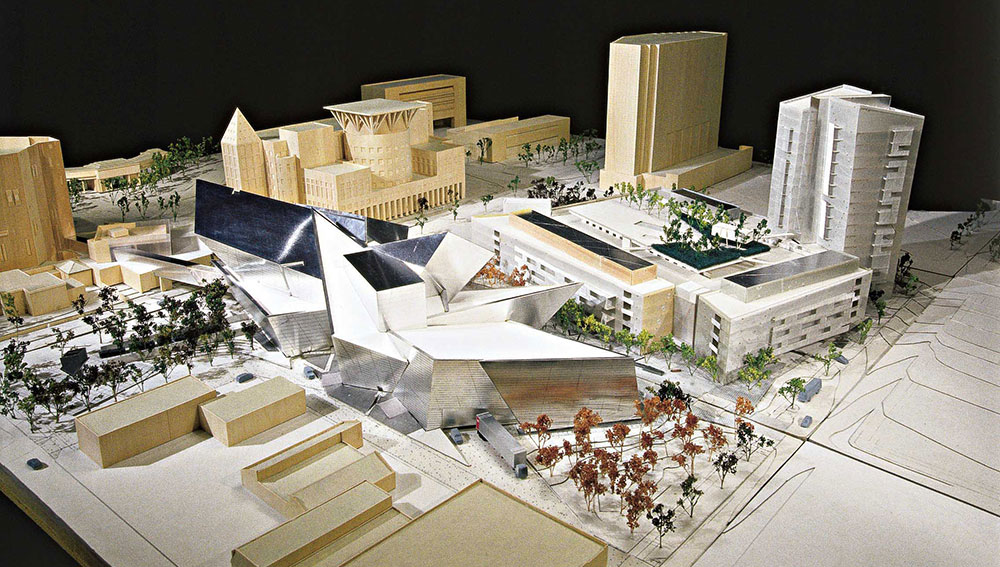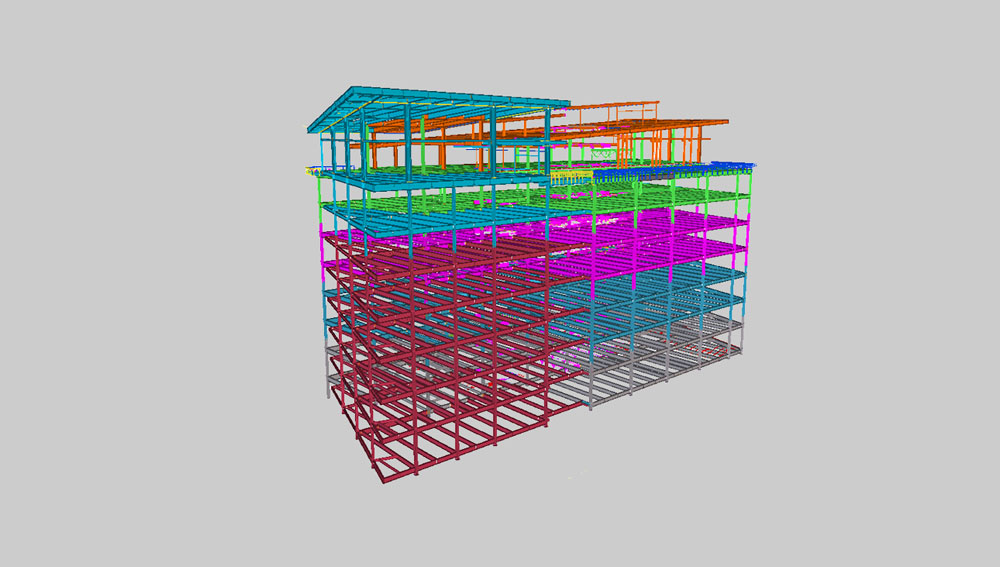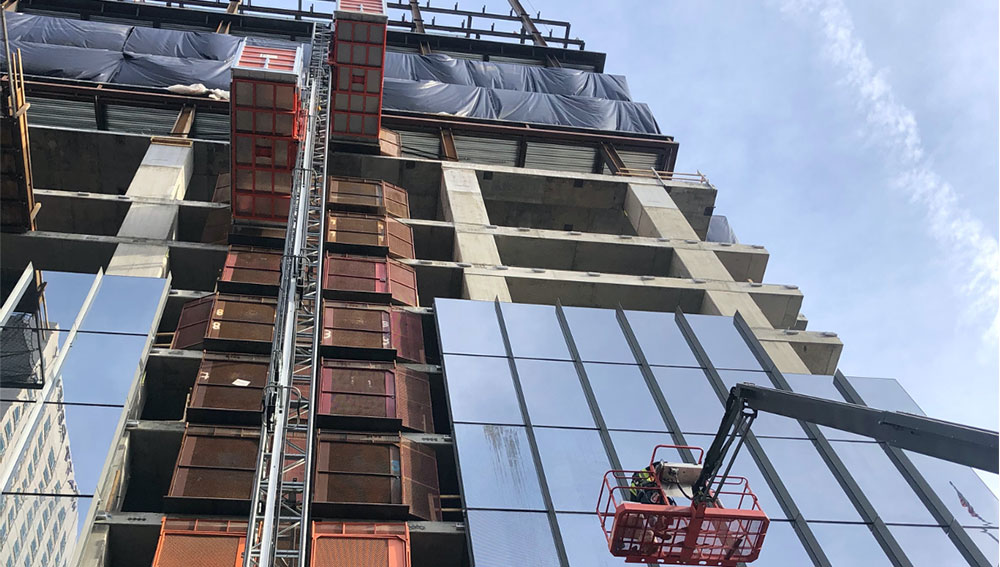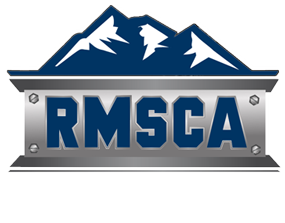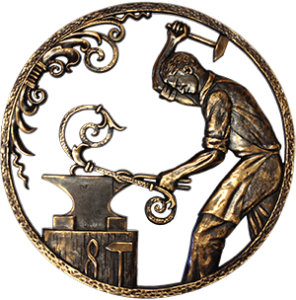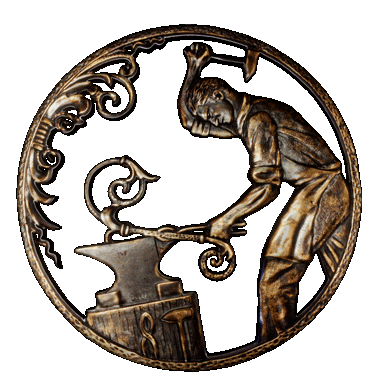Innovative Solutions, Quality, and Performance Since 1936. We do the Impossible.
Denver Art Museum Expansion Model
Utilizing our estimates from your conceptual drawings, we aim to provide you with confidence in our guidance from decades of historical data and experience with all kinds of structural steel designs. We provide you the overall tonnage and cost per square foot based on the building types in the Division 5 specification.
Aims Community College Welcome Center
Aims Community College Welcome Center was constructed with our steel fabrication and solutions to address the constraints of the sprawling auditorium. Our consult forecasted an array of field challenges that were jointly solved with our partners during the conceptual design phase.
Denver Art Museum Connection Assistance
With today’s powerful modeling tools, we can import your design data to predict recommended framing layouts and identify costly connection and framing details. Early on, we cover all elements from the building’s main structure to the miscellaneous stairs and rails.
Learn More About How We Manage a Project’s Lifecycle…
Design Assist
Pre-Construction Optimization
Production Execution
Erector Partnerships
- AISC – Sustainability Partner
- AISC – BU, Certified Building Fabricator
- AISC – IBR, Certified Bridge Fabricator, Intermediate
- AISC – FCE, Fracture Critical Endorsement
- AISC – CCE-1,2,3 Complex Coatings Endorsement
- 150,000 sq. ft. Facility
- 20,000 sq. ft. Enclosed Surface Prep & Paint Area
- 15,000 tons annual capacity
- Combined 50 ton Indoor Lifting Capacity
- Automated Beam Processing
- Drilling, Shearing, Coping & Cambering
- Forming
- Plasma & Laser Cutting
- Saw Cutting
- Machining
Multi-Level Buildings | Offices | Hospitals | Schools | Resorts | Bridges & Highways | Handrails & Stairs | Misc. Metals
Transportation | Data Center | Electrical Distribution | Oil & Gas | Wind & Solar | Utilities | Large Test Facilities | Agriculture | Machinery
We are hiring...are you looking for an exciting career in the industry? Zimmerman offers technical, skilled trades and back-office careers in a reputable team with over 7 decades of manufacturing excellence legacy in high technology applications.
